Crafting Your Formal Living Room Several fundamental hall layout concepts can assist organize the space of the room and give it a distinctive, attractive look. There are no universal formulas, however. When arranging furniture arrangement and design, we determine where to start and what to pay attention to.
Crafting Your Formal Living Room?
Crafting your formal living room is an art that combines style and functionality. Start by selecting a cohesive color palette, incorporating elegant furniture pieces, and optimizing the layout for both comfort and aesthetics. Utilize statement lighting fixtures to create a focal point, and add curated décor elements that reflect your taste. Consider luxurious textiles such as silk or velvet for upholstery, and don’t forget about the power of symmetry to achieve a balanced and sophisticated look. Remember, the key is to blend timeless elements with modern touches, creating a space that exudes refinement and welcomes both guests and relaxation.
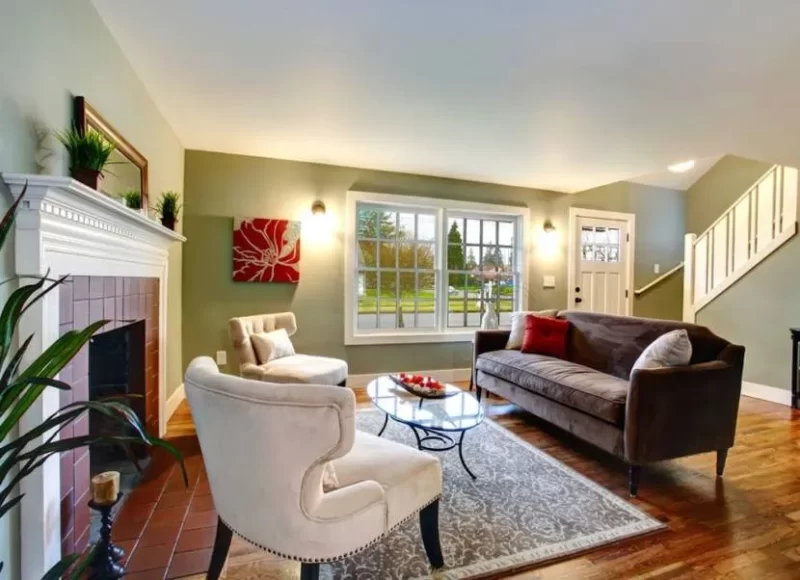
Formal living room ideas
Design concepts for formal living rooms It’s admirable, yet risky, to arrange your living space according to fashion trends. If you begin by figuring out the function of the living room, the layout will be successful and you won’t make costly errors.
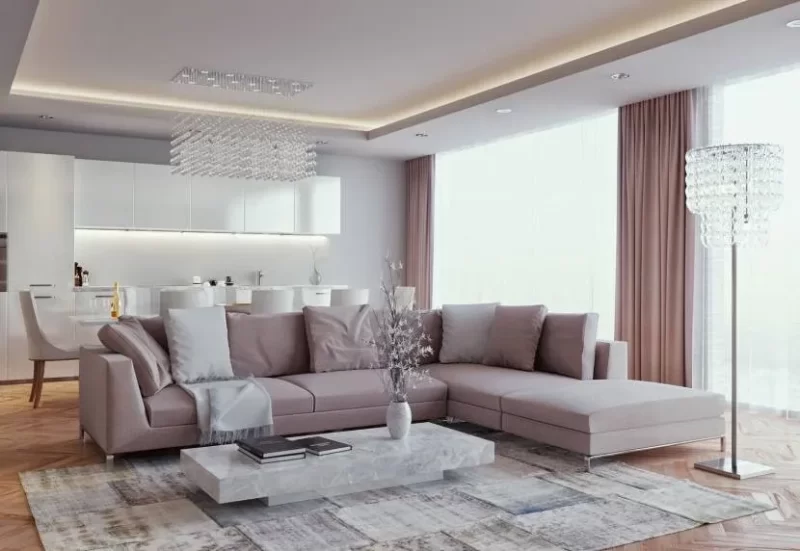
The living room often serves two major purposes: hosting visitors and hosting family vacations. The space can alternately be used as a study or dressing area, and on occasion, it can be transformed into a bedroom or dining area.
As a result, the family’s lifestyle and what they will do in the living room are taken into consideration while planning the furniture arrangement and zone allocation.
Consider how frequently the entire family watches TV together, how frequently events are planned, and how frequently visitors stay over. It is crucial to take into account whether a family member will read, practice yoga, engage in a favorite hobby, or use a computer.
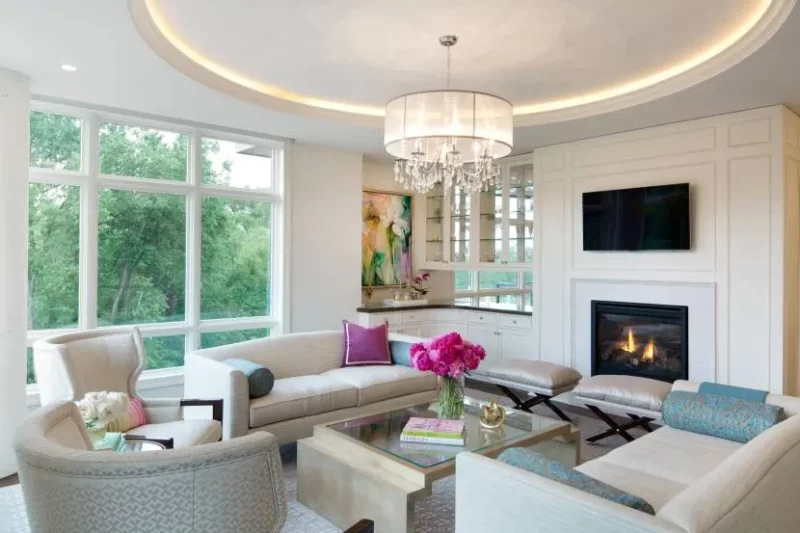
The living room area, the size and location of the windows, the proximity of the windows and doors, and the presence of adjoining rooms are just a few examples of the variables that will affect the layout. The selection of furniture and interior decor will depend on taste preferences and available funds.
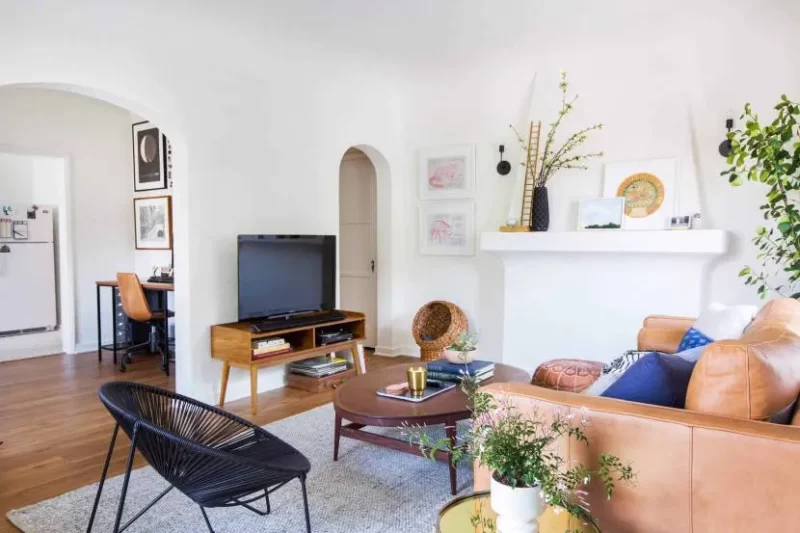
We act according to the plan: features of successful planning
Avoid ordering your preferred upholstered corner from the catalog right away because purchasing furniture is the last (and most enjoyable) step in the design process. Since moving the sofa and wardrobe is much simpler on paper, you must start by creating a plan for the furniture layout. The strategy should be as thorough as is practical, accounting for every item, regardless of size.
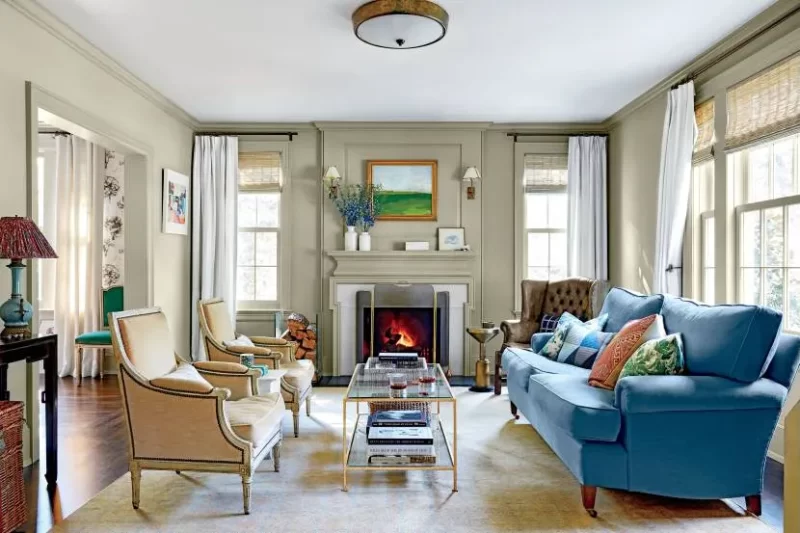
Drawing a floor plan for a living room on paper or creating one in a specialist program is practical. Utilizing an online application, you can also plan the positioning of the furnishings. You can navigate your task with the help of the following advice:
- on paper or creating one in a specialist program is practical. Utilizing an online application, you can also plan the positioning of the furnishings. You can navigate your task with the help of the following advice:
- Design concepts for formal living rooms The width, length, and height of the living room, as well as the sizes of the window and door openings, must all be calculated.
- A convenient scale for developing a plan is 1:20. The typical drawing is a top view, although it can be helpful to show each wall and piece of furniture separately.
- Don’t forget to mark the inside door’s opening location and, more importantly, its depth. It is vital to provide a location for its unrestricted opening and closure.
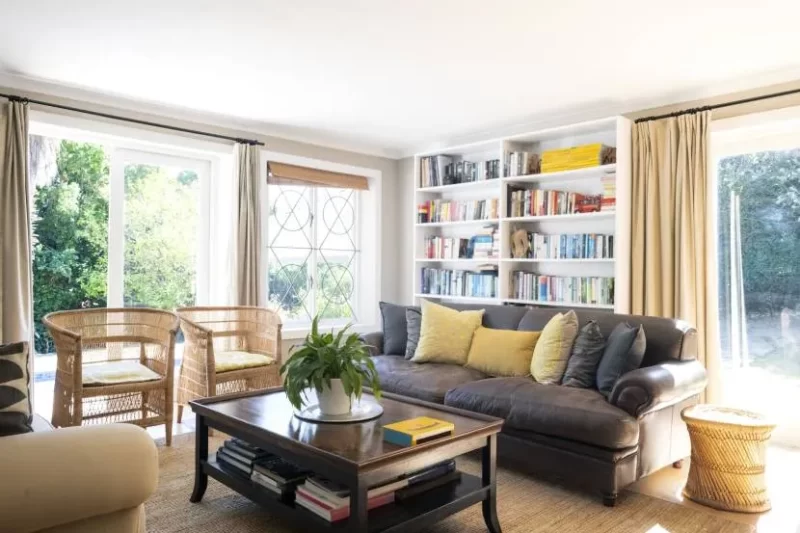
- Indicate where the radiators, outlets, and switches are located.
- The placement of the major items—a sofa, a wardrobe, a table, and chairs—comes first in the layout.
- The recreation area’s main component, upholstered furniture, is arranged in a variety of configurations, including at an angle, across from one another, or in the shape of the letter “P” (such as around a coffee table). Any area of the room is suitable for angular placement.
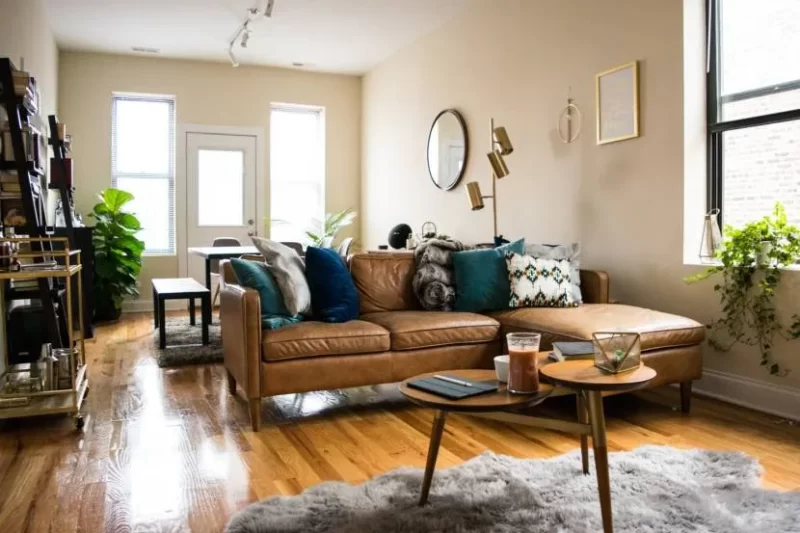
- The semantic center, which may be a fireplace, a home theater, or an artwork, will make the arrangement easier. The position of the sofa and armchairs will serve as a reference point for the compositional center, and the location of the remaining furniture will be determined by their placement.
When developing a living room layout, it is useful to keep in mind the following recommendations:
- Maintain a balance between unoccupied and used furniture space; this will determine how comfortable you’ll be while using the living room. They should be the same in theory (and even better if there is more room), and in practice, we should aim for this.
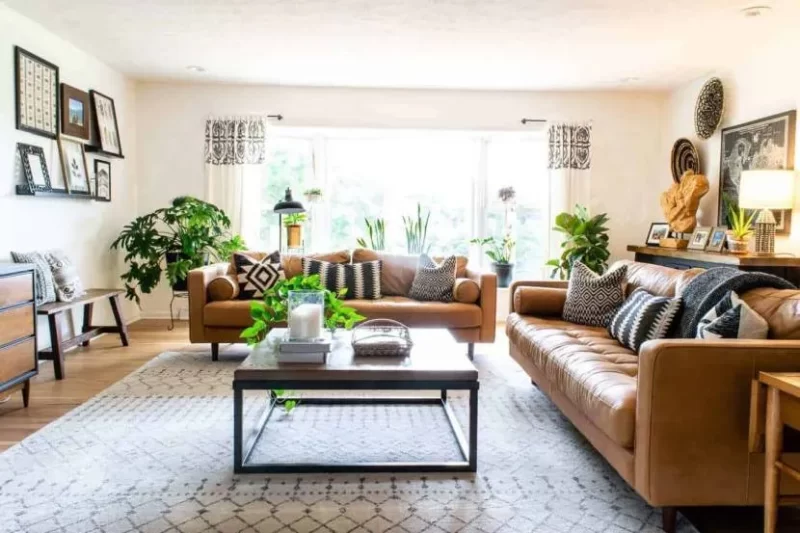
- The furniture should have a suitable (at least 60 cm) space between them to allow for unrestricted movement and to prevent object corners from scratching surfaces.
- Decide which parts of the space have adequate and inadequate lighting. This will help you identify the functional regions clearly and indicate the locations where an additional light source will be needed.
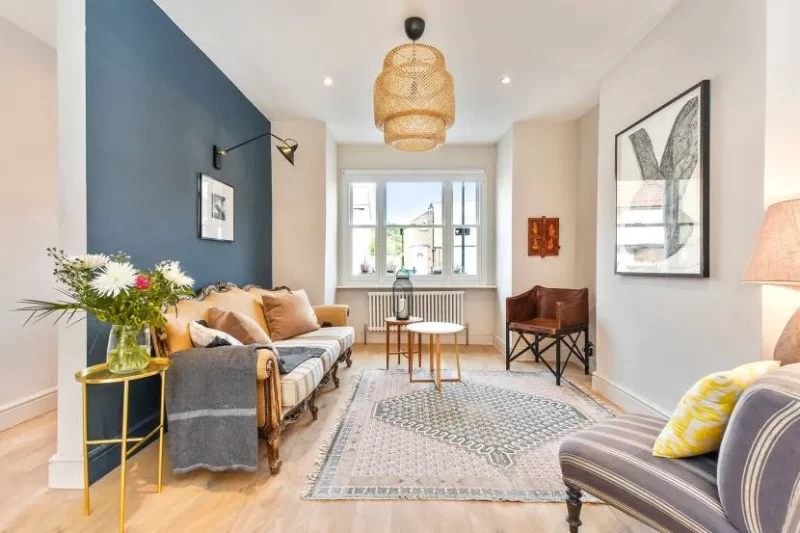
- Formal living room ideas can not be done without appliances (TV, computer, music center). When placing the screen and speakers on the plan, keep in mind the safe distance between them and the audience; check if there are enough outlets.
- Design concepts for a formal living room You’ll need an accent to give the space more personality. You will need a spot on the wall and the right furniture placement for textiles, a painting, or a collection of photographs.
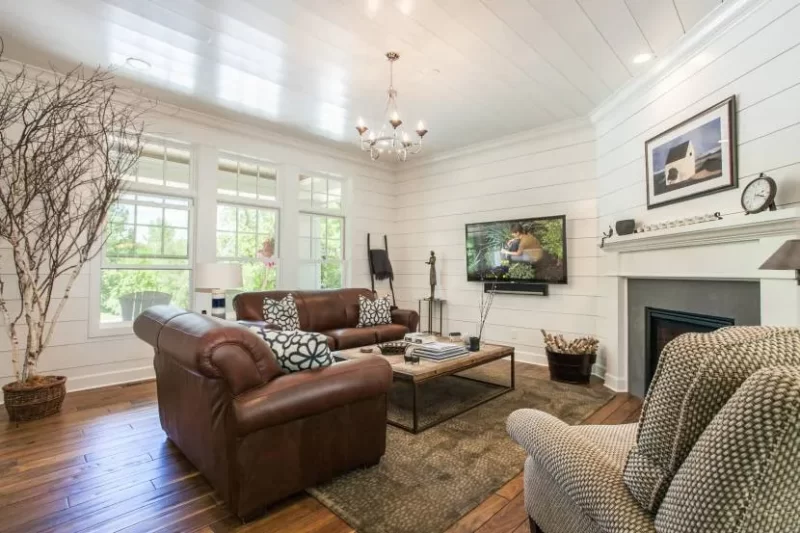
- Formal living room ideas to add an accent and personalize the space You will need a spot on the wall and the right furniture placement for textiles, a painting, or a collection of photographs.
The subtleties of the layout of a small living room
Design concepts for a formal living room A modest living room is thought to be up to 18 to 20 squares in size. The layout’s primary goal will be to maximize the preservation of open space if the living room and kitchen are not going to be combined.
You will need to select the appropriate furnishings and, probably, use techniques that visually enlarge the area to fix this issue. The following advice is beneficial:
- Avoiding large furniture, stucco on the ceiling, and big decor is the primary rule. Replace heavy drapes in particular with light Roman curtains or other types of curtains.
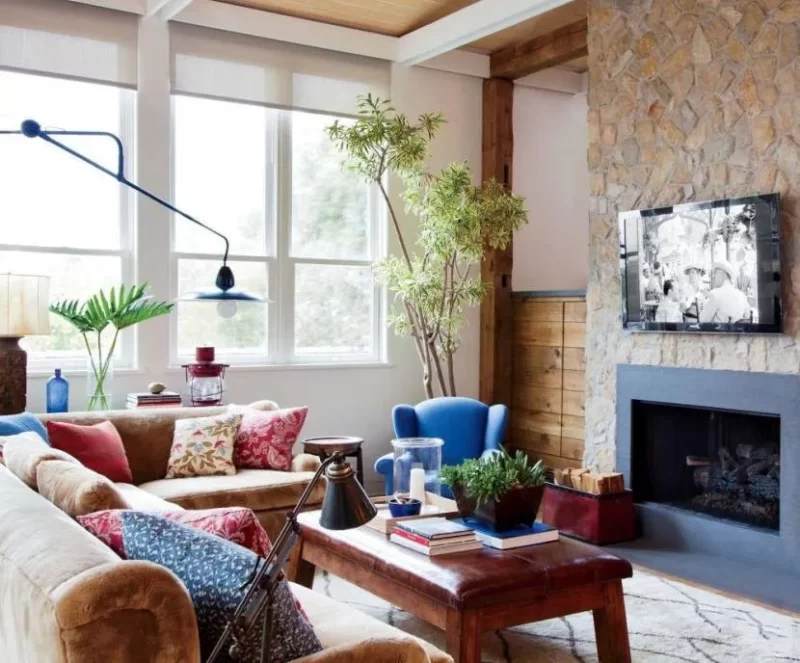
- Select integrated or small modular furniture, transformers, or other items to avoid making the living area appear cluttered. It is preferable to use an open-type rack in place of the typical blank wall.
- The ceiling and walls’ subtle decorations help the room appear larger. They select a base color and one or two additional colors that differ by a few tones at the same time. Although the contrasting design is inventive, it seems less inviting.
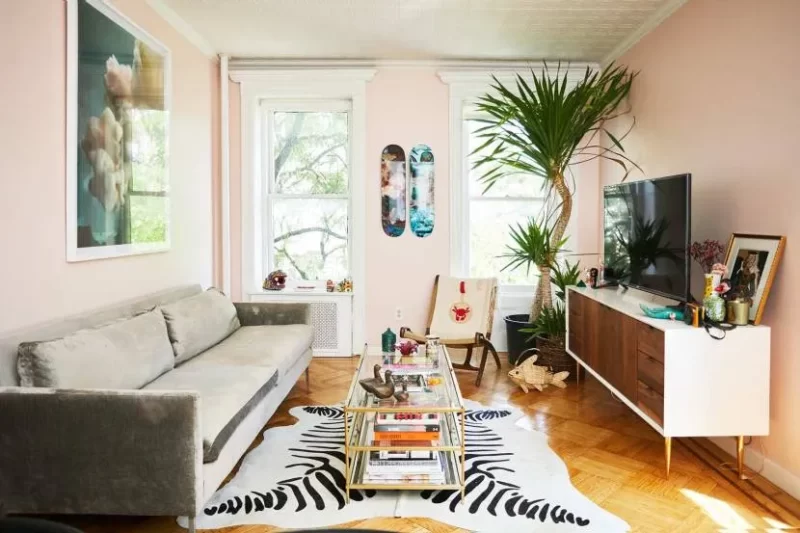
- Select integrated or small modular furniture, transformers, or other items to avoid making the living area appear cluttered. It is preferable to use an open-type rack in place of the typical blank wall.
- The ceiling and walls’ subtle decorations help the room appear larger. They select a base color and one or two additional colors that differ by a few tones at the same time. Although the contrasting design is inventive, it seems less inviting.
- Mirror surfaces perfectly cope with the task of increasing the volume. An ordinary mirror will do (it is possible in a mirror frame), as well as a variety of wall mirror decor, inserts in furniture, mirror tiles, and panels.
- Diverse lighting will help to maintain the feeling of ideas for a formal living room of spaciousness. Pay attention to spotlights for the ceiling, complemented by sconces and floor lamps in a suitable style.
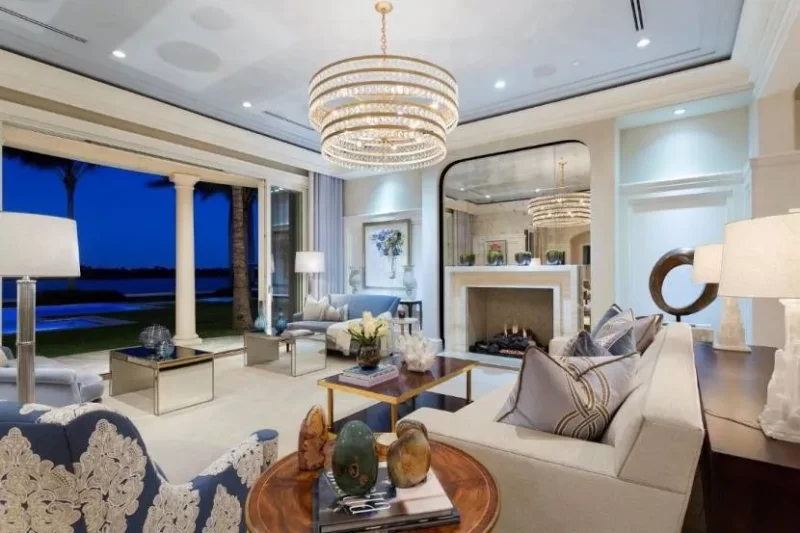
- The best formal living room design ideas It’s crucial to arrange the furniture properly in a rectangular, tiny room. Establish a thematic center, swap out a giant sofa for a pair of smaller ones, and avoid cramming the corners.
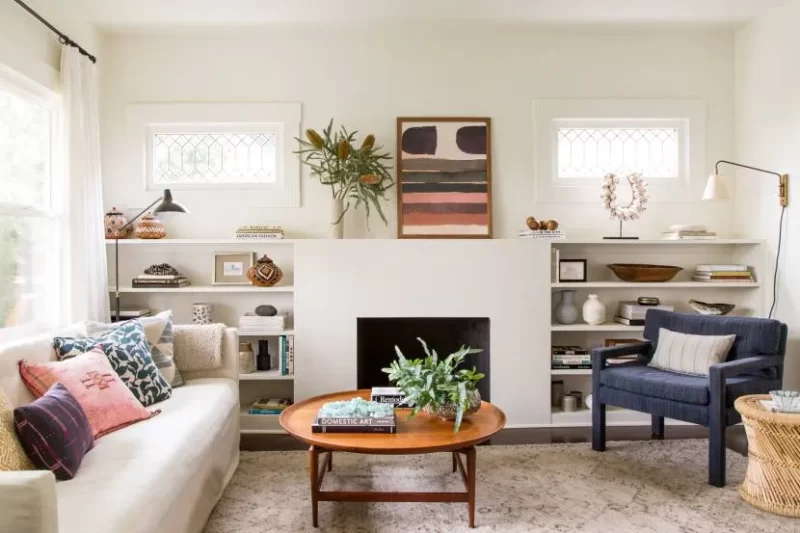
Ideas for a formal living room Layout of a large living room
When drawing up a plan for a small living room, you have to carefully select pieces of furniture to prevent space congestion. During the planning of a large living room (from 20 squares), the owners face another difficulty – how to make the room cozy. The problem is solved using the following ideas:
- The composition center is designed in any convenient place: both near the wall (for example, by the fireplace) and the center of the room.
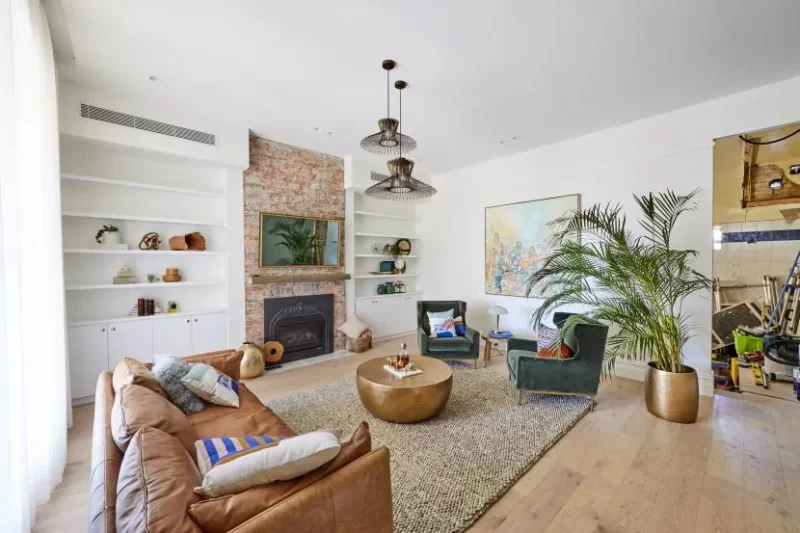
- Design concepts for a formal living room The right choice of finishing materials will help to even out the proportions in an elongated rectangular living room. Short walls are decorated with darker materials to give the impression that the space is broader; long walls are decorated with lighter materials. On one of the long walls, wallpaper with a volume effect can also be pasted.
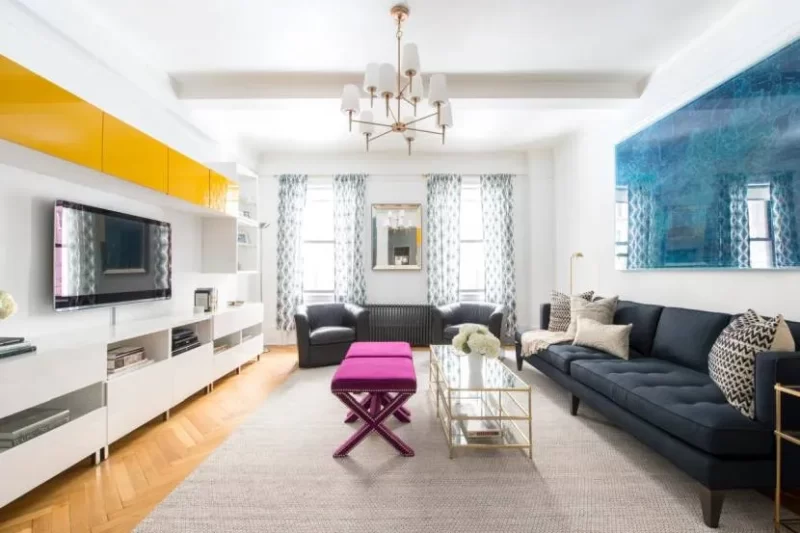
- Make a wise TV selection. Its diagonal should match the size of the living room (or the zone in which it is situated) and the separation between the screen and the sofa.
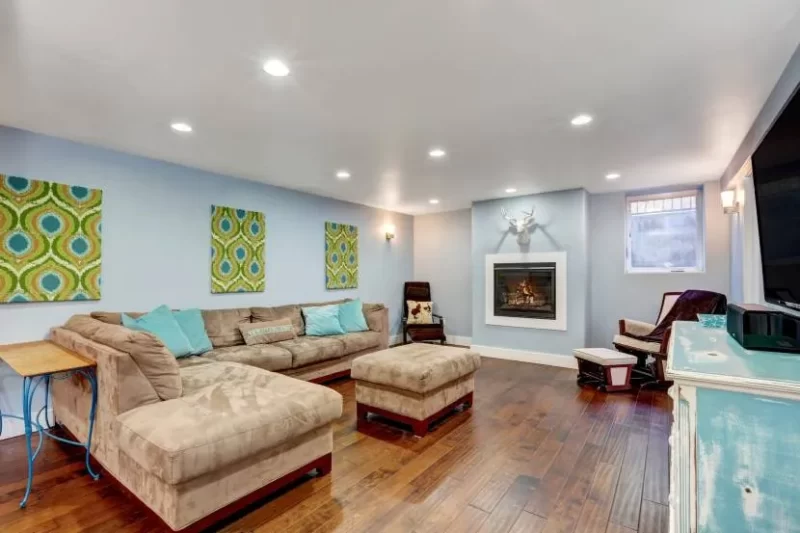
- Regardless of habits and preferences, it is much simpler to accommodate all family members in a large living room. Techniques like zoning are employed for this.
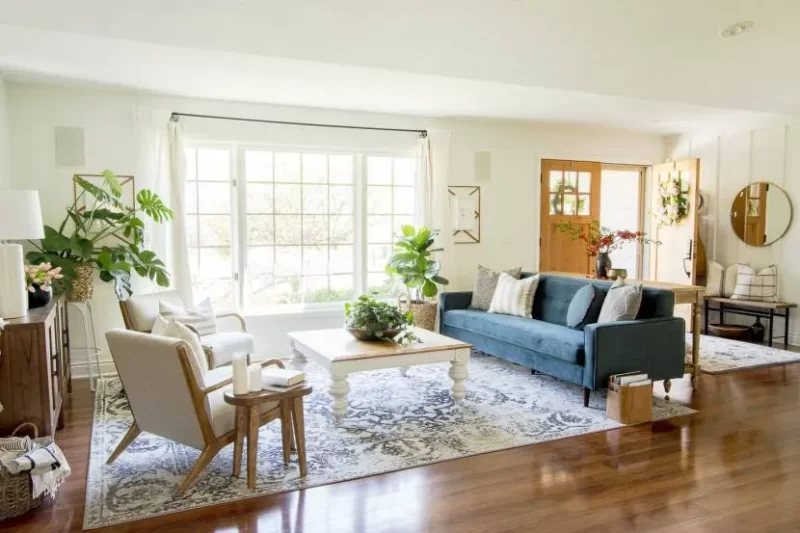
Zoning
If you intend to use the space for work, meals, or recurrent overnight stays, zoning is a necessity. By dividing the living room into different areas, you may increase its functionality and properly select and arrange the furnishings on the floor plan.
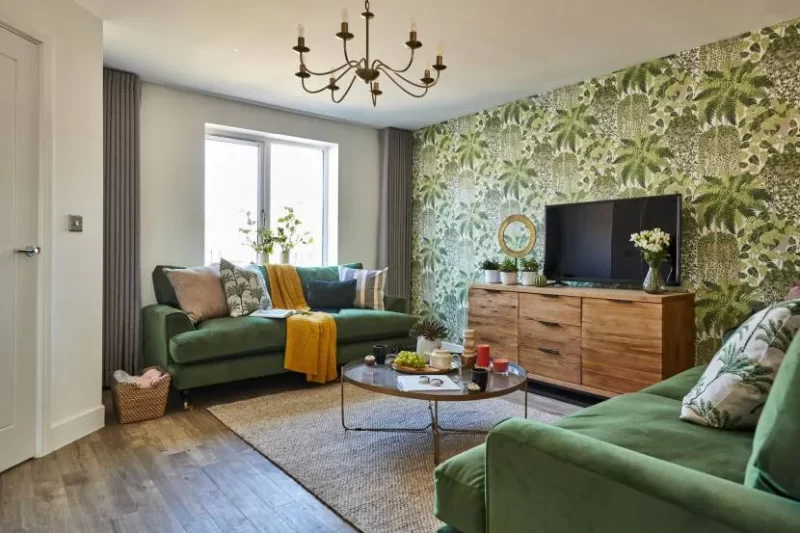
The most crucial factor in zoning is to maintain the stylistic or color coherence of distinct zones; otherwise, the space would appear unfinished. The following strategies will aid in beautifully distributing the space:
- The application of finishing compounds with varied colors and texture
- With furniture, the area is conveniently divided.
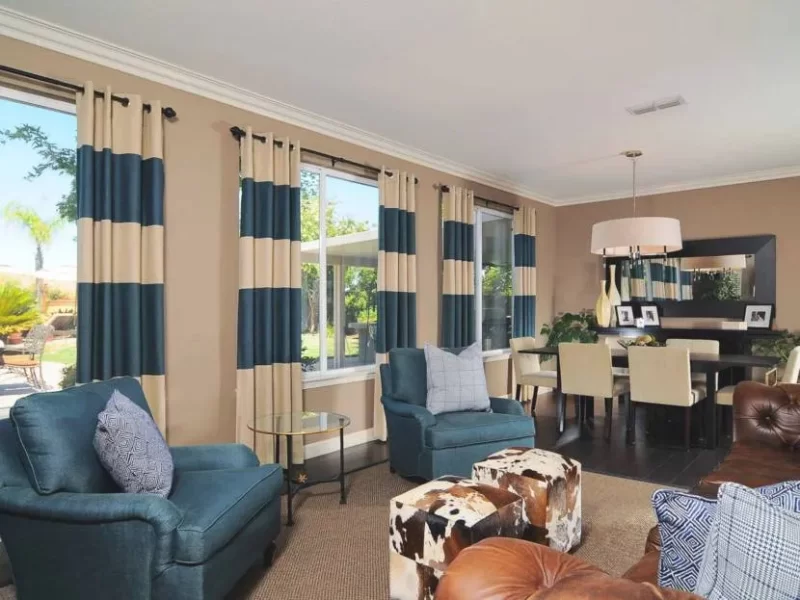
- Highlighting zones with light serves as an additional way since it only works in the dark.
- Textiles will help to elegantly delimit the territory: curtains and carpets.
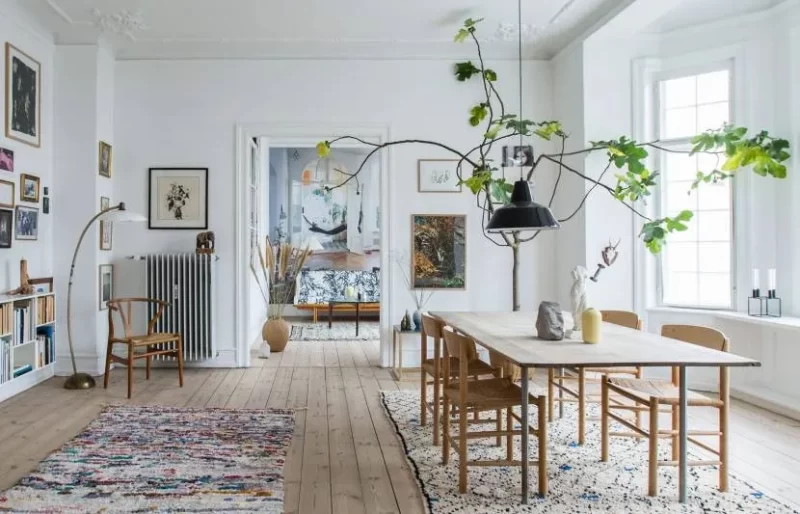
Briefly about the main thing
The arrangement and formal ideas for the living room begin with the creation of a plan. A competent layout makes the room aesthetic and comfortable and also helps to solve the issue of functionality. The layout will be successful if it takes into account the tastes of the owners, as well as the features of the room: its dimensions, ceiling height, and the location of window and door openings.
The final plan of furniture arrangement should be balanced; upholstered furniture is placed in several ways, depending on the shape and size of the room. For a small living room and formal ideas for a living room, light finishes, light curtains, and compact furniture are relevant. It is easier to divide a large living room into comfortable functional areas, and this can be done in different ways, with the help of furniture, decoration, or light.

I joined Appartenville in February 2021 as a content editor. After studying English literature at university, I worked as an e-commerce website editor, content author, and purchasing intern for several independent luxury and lifestyle retail companies. My role at Appartenville combines my love, experience, and passion for the world of design and the desire to create inspiring written content. As for my personal style, I am a big fan of color and drawing, especially I like the pastel color scheme. I also enjoy discovering new trends, brands, and products, whether it’s fashion, interior design, or lifestyle my wish list for buying new things is endless.
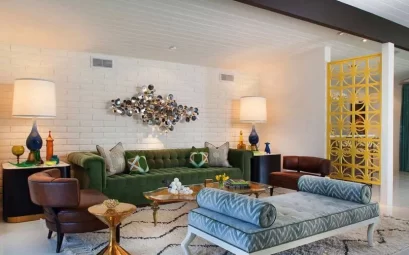
Leave a Reply