Design Idea as a Room Divider is numerous original and functional design ideas for dividing the living space into zones. Partitions, screens, fabric curtains, and cabinet furniture are used for this purpose.
A cabinet can be used as a partition as well as a storage space. This allows you to create more free space in the room.
Design Idea as a Room Divider
Creating a room divider with a design idea adds both functionality and aesthetic appeal to your space. Here are a few design-oriented room divider ideas:
- Open Shelving Unit: Install a stylish open shelving unit that not only provides storage but also acts as a visually appealing partition. Choose a design that complements your overall aesthetic.
- Geometric Screens: Consider using geometric or intricately designed screens that can be placed strategically to divide space. These screens can be made from various materials like wood, metal, or even fabric.
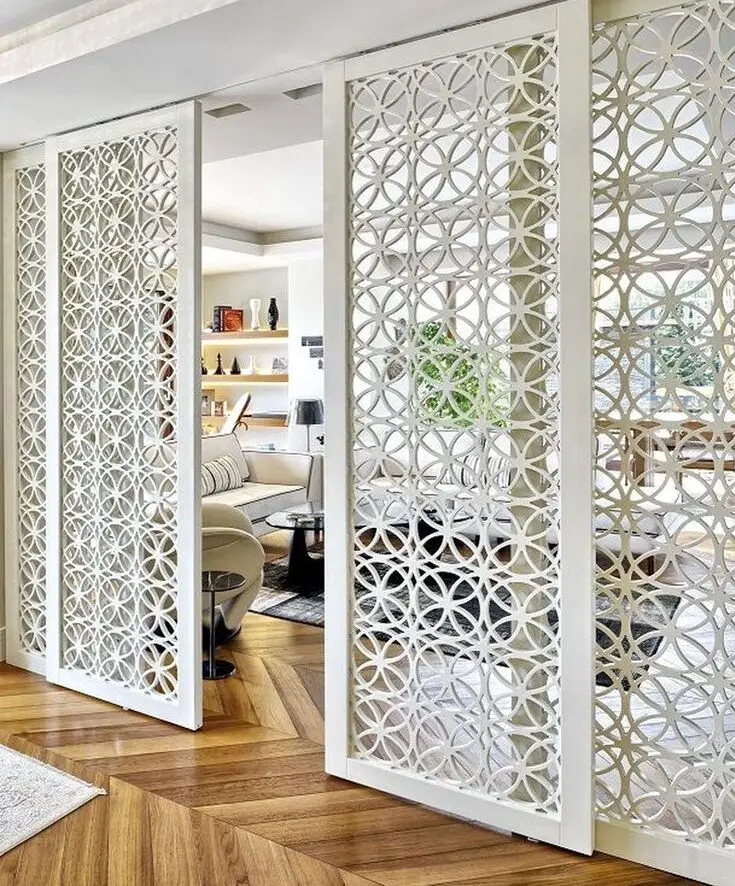
- Hanging Macramé or Beaded Curtains: Introduce a bohemian vibe with hanging macramé or beaded curtains. They add a touch of texture and are particularly effective in creating a sense of separation while maintaining an open feel.
- Vertical Gardens: Bring nature indoors by creating a vertical garden. Use planters mounted on a frame to form a lush green partition, adding both beauty and a breath of fresh air.
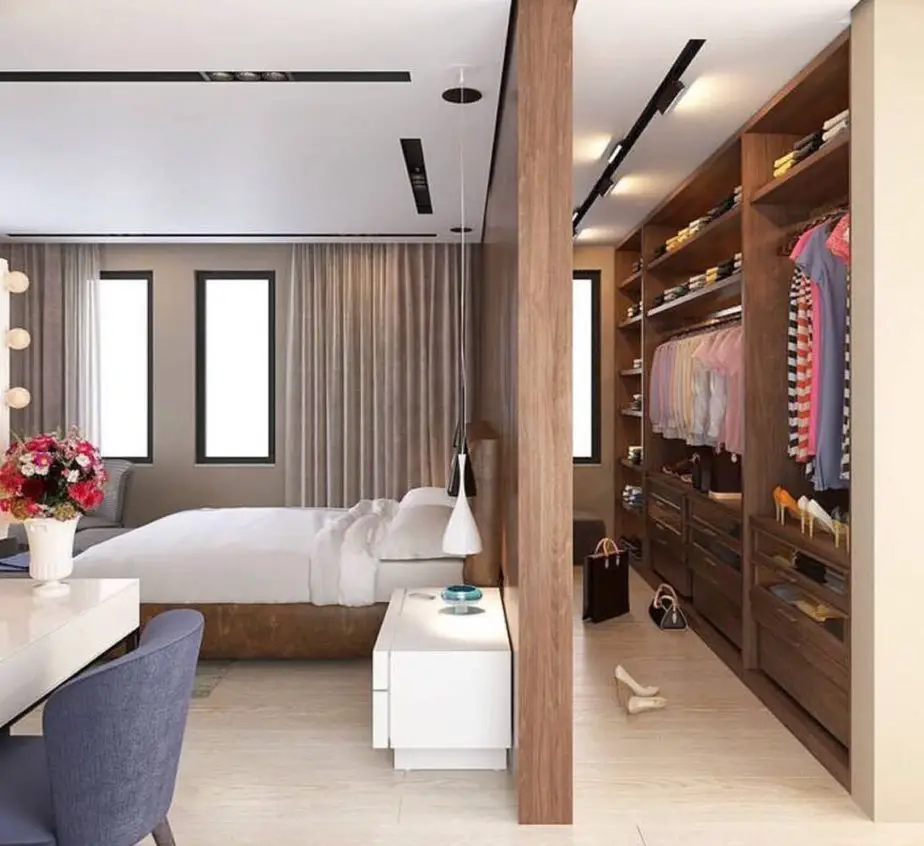
- Artistic Panels: Install artistic panels that double as room dividers. These can be customized with various materials, patterns, or even artwork, serving as functional pieces of decor.
- Glass Partitions with Designs: If you prefer a more transparent division, consider using glass partitions with artistic designs or patterns. This allows light to pass through while adding a decorative touch.
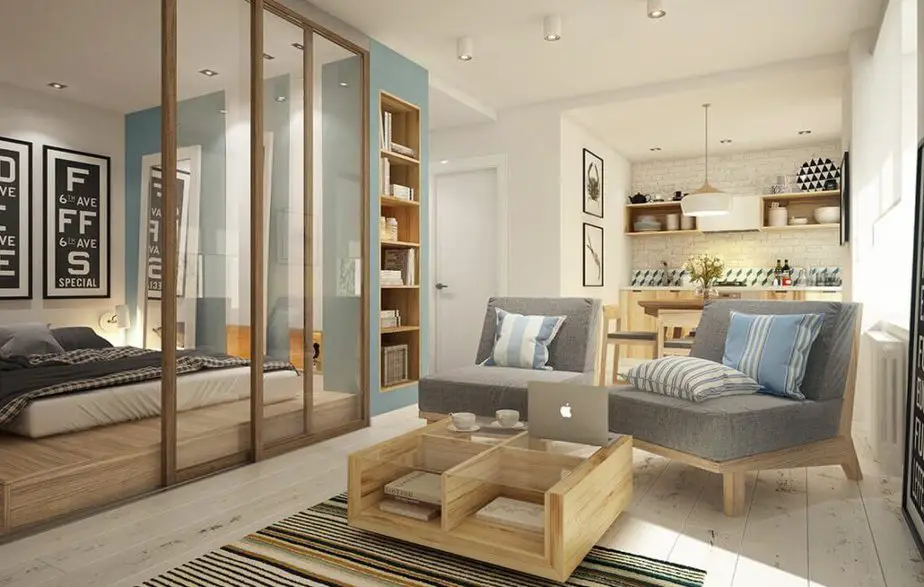
- Sliding Barn Doors: For a rustic or farmhouse aesthetic, install sliding barn doors. These not only serve as functional dividers but also contribute to the overall design theme.
- Mirrored Dividers: Enhance the illusion of space by using mirrored dividers. Mirrors reflect light and create a sense of openness while adding a touch of sophistication.
- String Art or Hanging Decor: Experiment with string art or hanging decorative elements that define specific areas within a room. This approach adds a unique and personalized design aspect
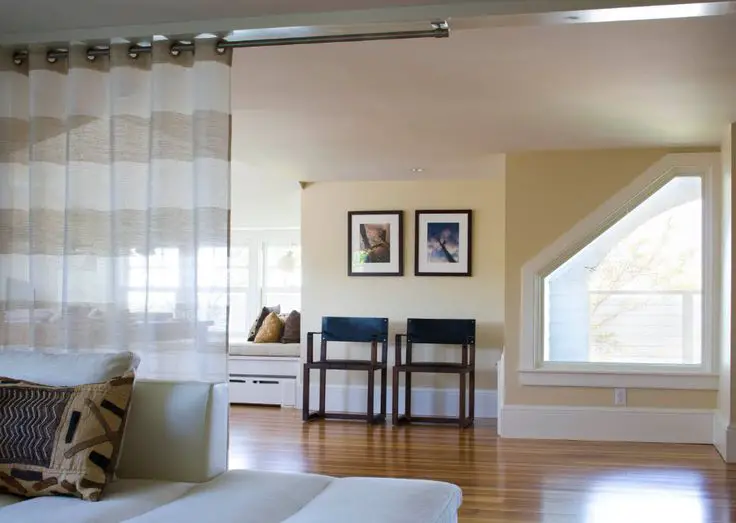
- Customized Furniture: Design custom furniture pieces, such as modular sofas or cabinets, that can be arranged to form a partition. Incorporate unique shapes or patterns to elevate the design.
When using design ideas as room dividers, consider the overall theme of your space and choose elements that seamlessly blend with your decor while serving the desired functional purpose.
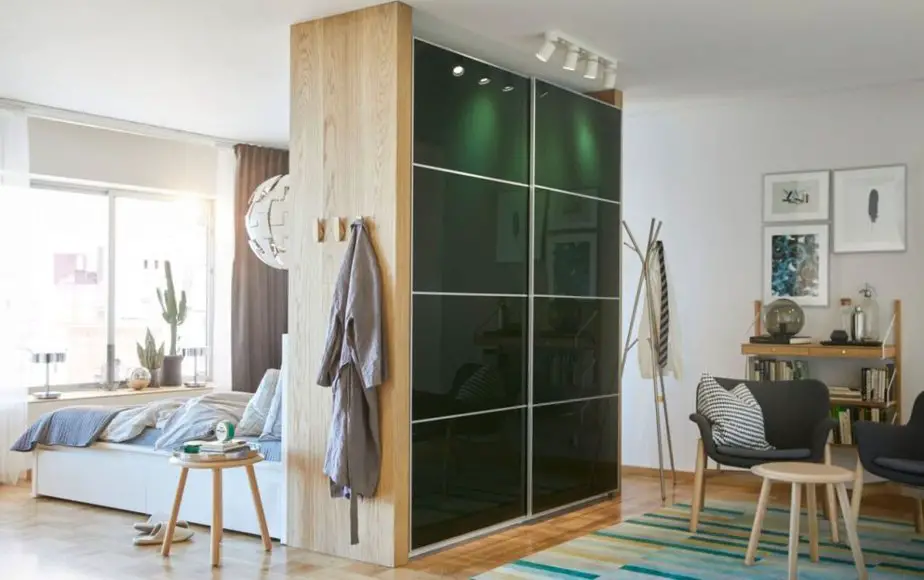
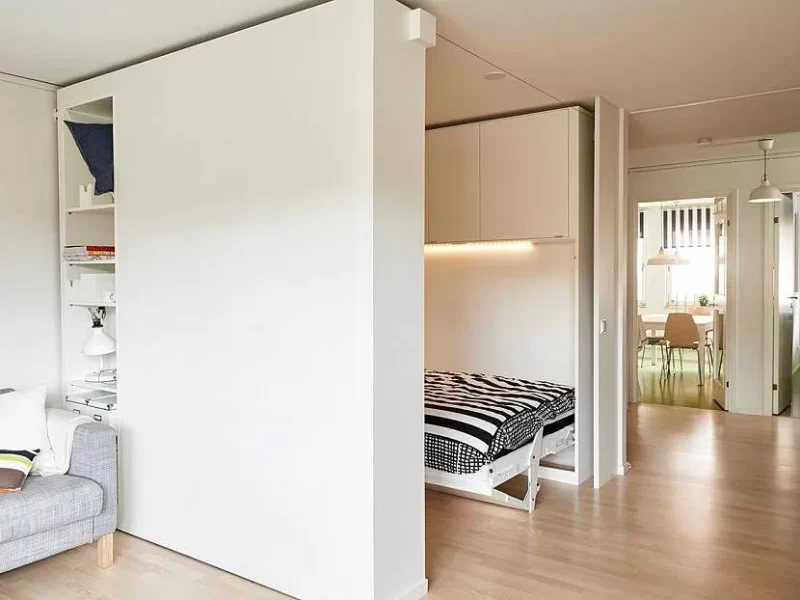
Zoning of a room with a wardrobe
Partitions are used to divide a studio or a small apartment into functional zones.
This technique allows you to divide the bedroom and living room, the bedrooms of children and parents, the study, and the living room. First, you must determine the functional load that this room will bear.
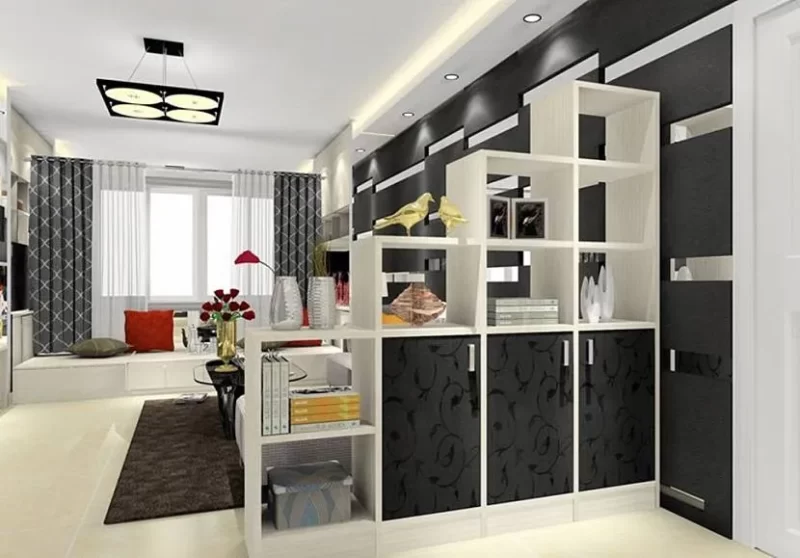
Using a cabinet for zoning has two obvious advantages:
- A partition of this type can be removed or relocated at any time.
- Furniture is used as extra storage space.
Cabinet sizes are determined by the size of the room and the level of zoning required. For example, the work area may be partially separated from the living room, whereas the bedroom design may necessitate complete privacy.
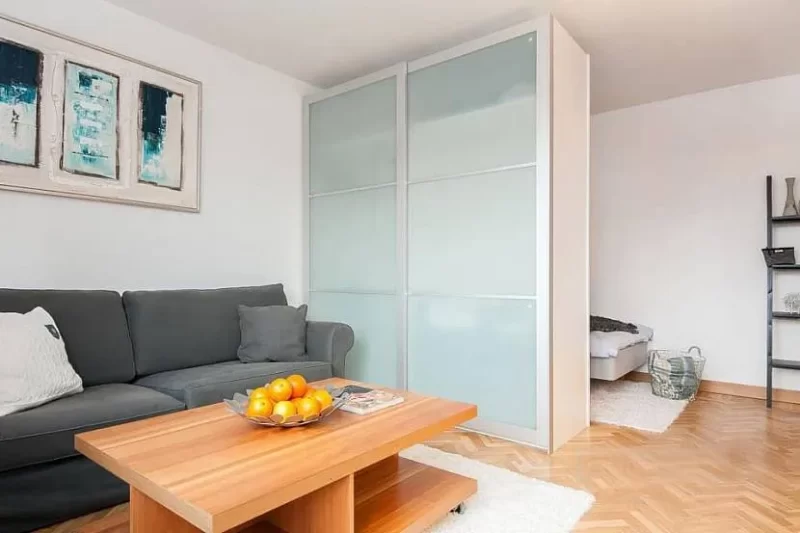
The cabinet’s design should match the overall style of the interior, or else the partition will stand out too much against the background. It is necessary to select furniture in a color that will complement all decorative elements and other objects in the room.
You can build a double-sided cabinet that complements both areas of the room, or you can install a screen/partition.
Two combined cabinets or a large double-sided, custom-made cabinet are suitable for implementing this idea.
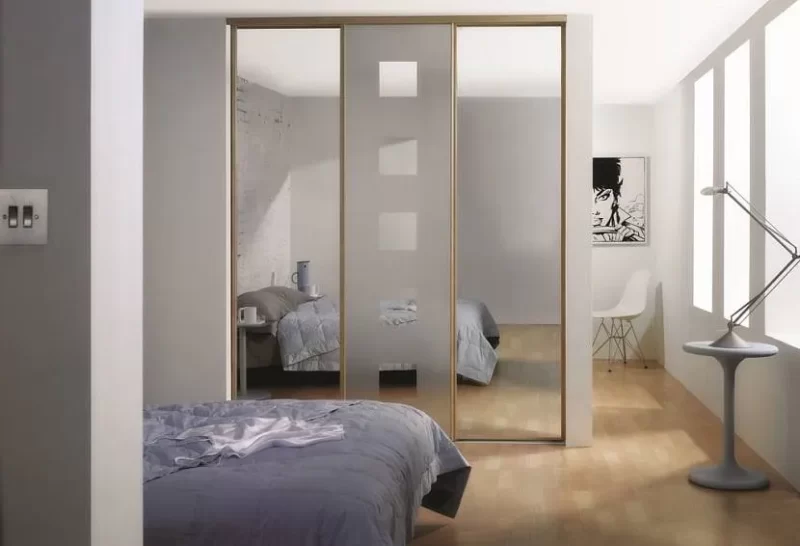
The installation of a mobile partition that can move around its axis or along a guide is an interesting and unusual, but expensive, method of zoning. The original design concept will allow you to separate the bedroom and living room partially or completely, depending on your needs. A TV can be mounted in the cabinet and moved with a slight movement of the hand, eliminating the need to install two TVs in the same room. This is an excellent solution for the design of a studio apartment.
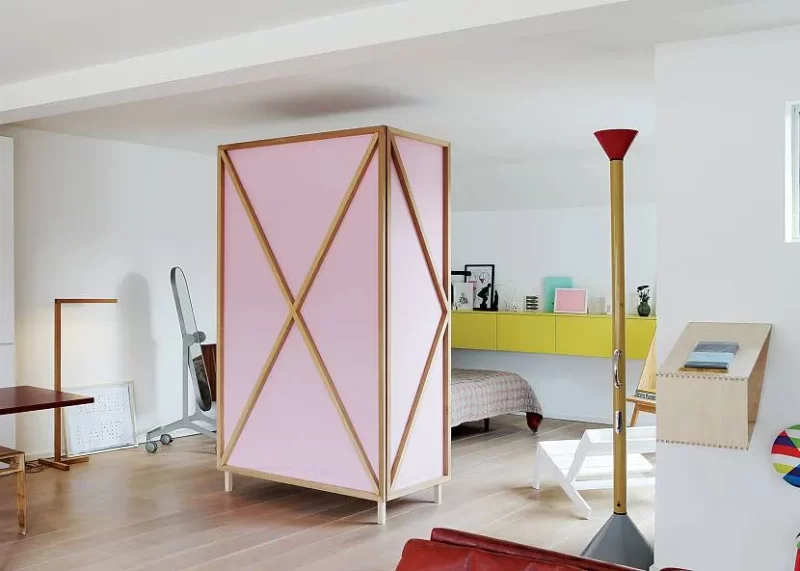
A cabinet as a partition – views, important points
The main characteristics of the room are determined by the partition cabinet. Furniture design is chosen based on the chosen style and color scheme, and the size of the cabinets is determined by the size of the room.
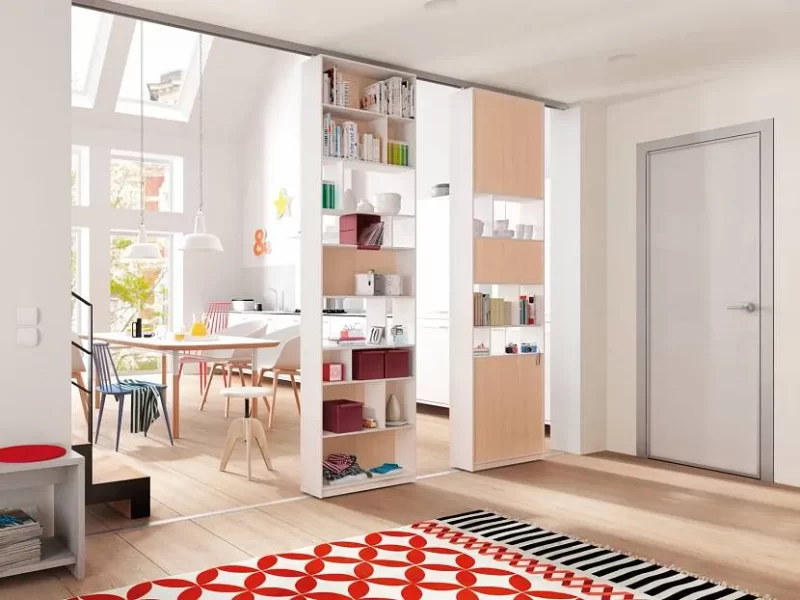
When the walls in the room are low, a narrow high cabinet or rack is preferable; vertical lines in the interior visually lengthen the room.
The depth of shelves, drawers, and racks is determined by the total area of the room as well as the function of the furniture. In a small room, you can install a cabinet with shallow shelves, but saving space reduces cell capacity. Deep, spacious shelves and drawers, on the other hand, take up a lot of room. It is necessary to determine what is most important in this situation.
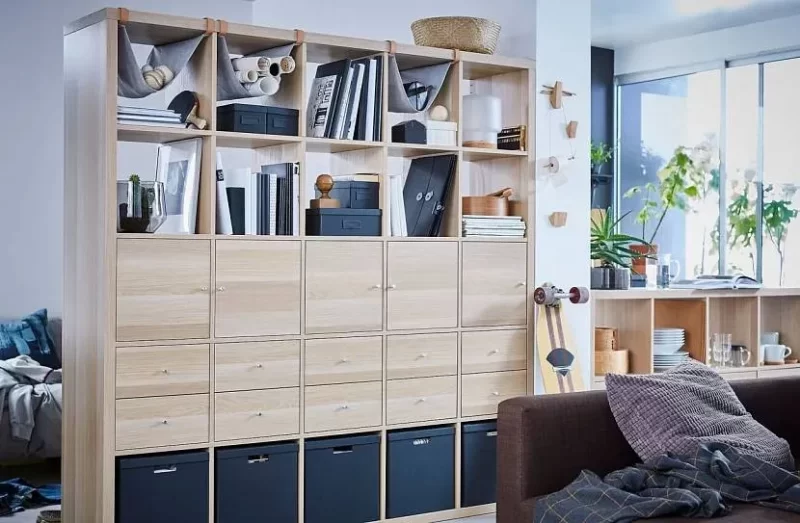
The cabinet design as a room divider cabinet model with a black wall restricts the flow of natural light into the room. It is possible to decorate the wall so that it does not appear boring. The disadvantage of double-sided cabinets is their large depth and massiveness. Mirror inserts will save free space while visually increasing the size of the room.
The lack of a black wall makes the furniture lighter and more weightless, while also following natural light to reach all corners of the room. The rock is used to store decorations, flowers, books, and photos; large and bulky items will not fit on the shelves.
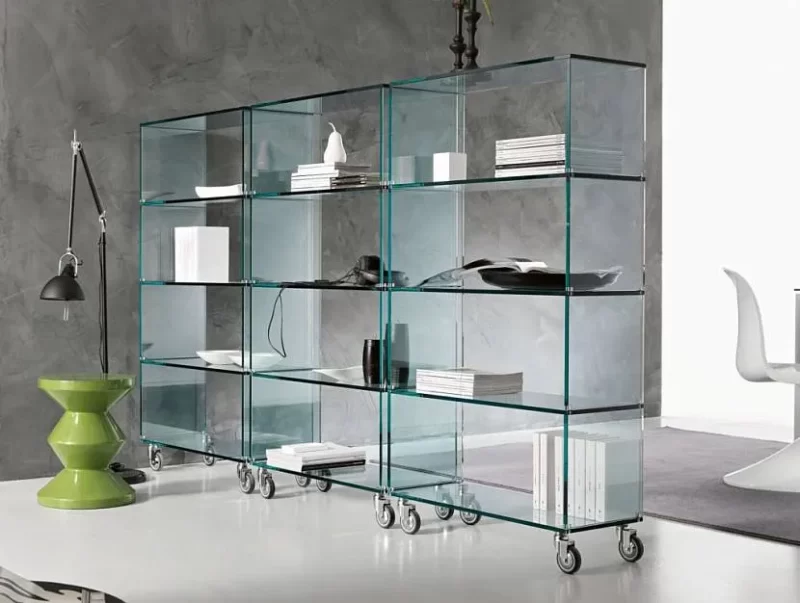
In the recreation area and workplace, modern shelving combined with a work desk can be installed to zone the nursery. This option allows you to arrange books on shelves and create comfortable environments for rest, reception, and work.
Models with glass partitions are ideal for small rooms. In the interior, transparent materials will be almost invisible.
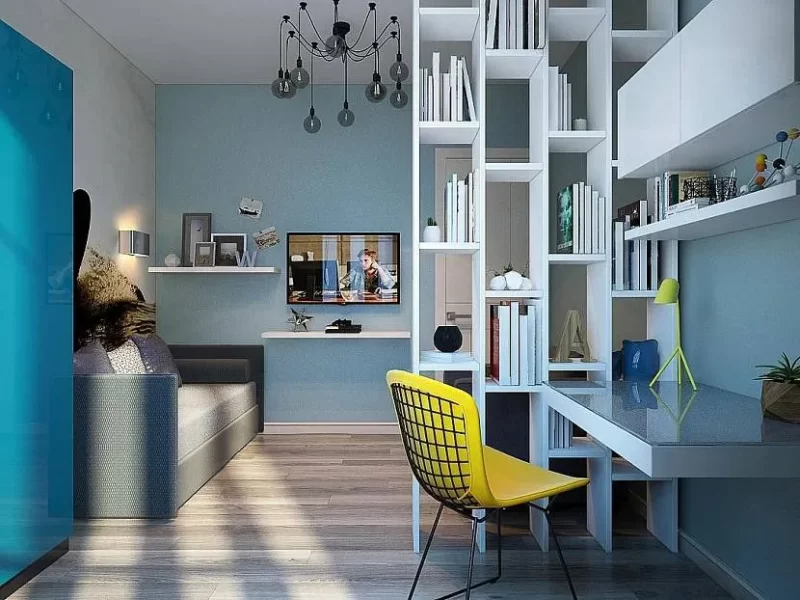
A pedestal cabinet is installed to delimit the space while maintaining its integrity. Additional storage space appears in the closed lower drawers, and the upper open shelves serve as decoration.
Modern cabinet furniture designs can take on a wide range of shapes, including the most unusual. It all depends on the interior design style and the designer’s imagination.
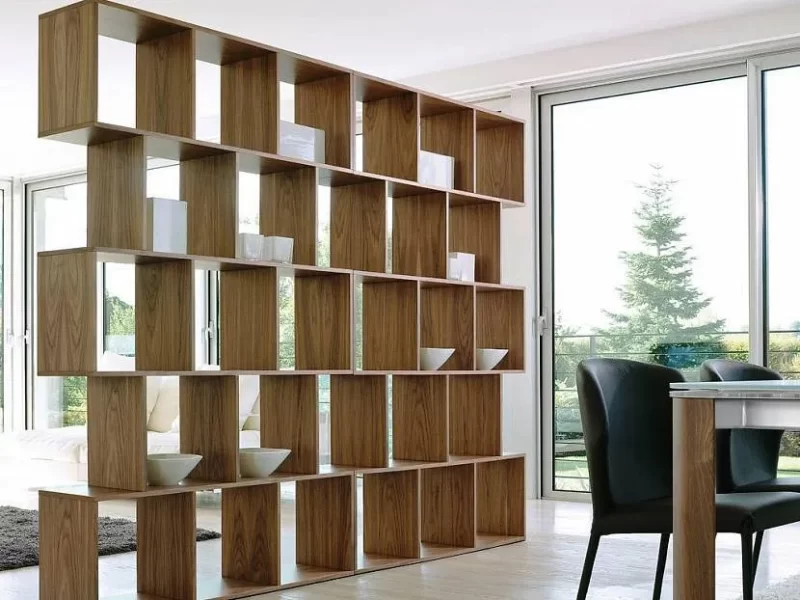
Where should the cabinet go?
The placement of a partition in a room is dependent on the size of the room and the type of construction. Bulky cabinets that take up the entire wall are better suited for large rooms, whereas small racks can be installed in small rooms or studio apartments.
When probing the bedroom-living room, the wardrobe is typically installed behind the bed to free up space for the living room, which requires more free movement.
The original shelving can be used to divide the children’s room into three sections: a bedroom, a living room, and a work area. The workplace in a room for small children can be replaced by a play area.
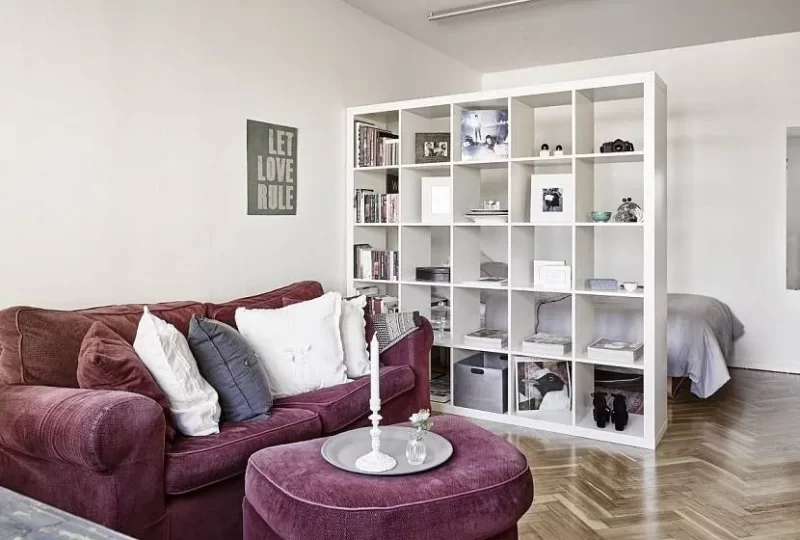
A wardrobe or a rack will complement the interior design of the kitchen living room or kitchen dining room. This type of partition will be ideal for storing kitchen utensils.
In large kitchens, the cabinet can be installed in such a way that the kitchen area appears to be a separate room. A comfortable working area was created in the center of the cabinet in the presented version.
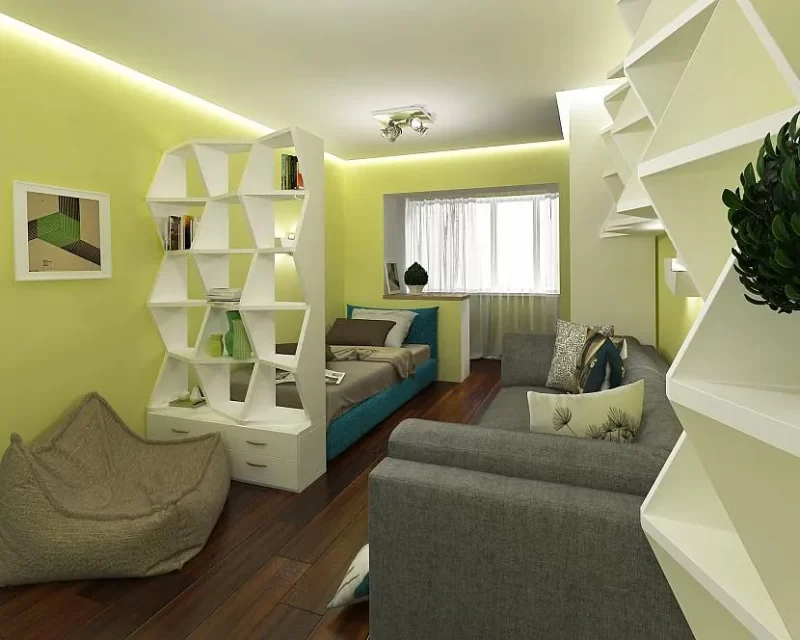
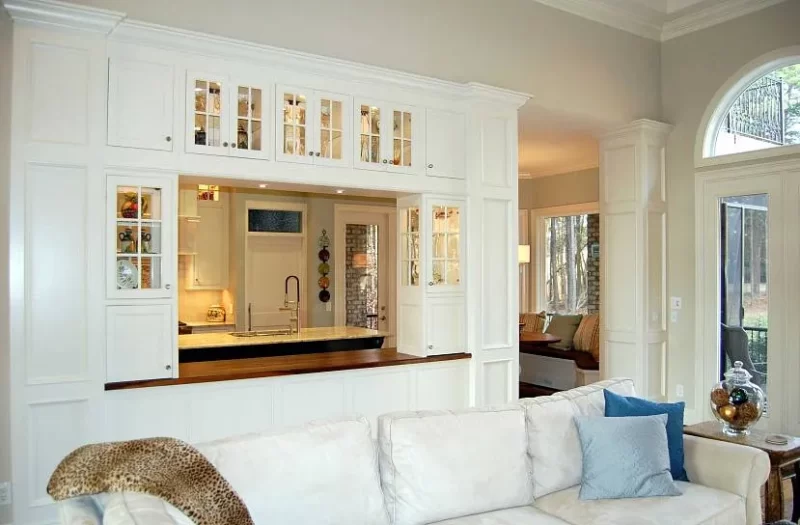
A large wardrobe can be used to separate the hallway from the living room. The rooms are decorated in the same style, but thanks to the closet, there is a functional zone division.
Shelving can divide a large studio space into zones while maintaining the interior’s unity. The rack’s design and color should complement the main design. Large shelves with no back walls will let in light from all directions.
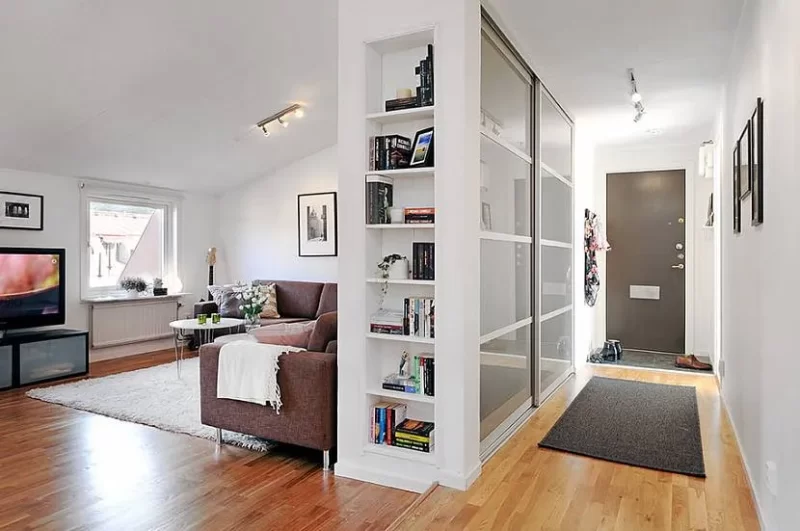
Install corner shelving or a wardrobe to completely separate the bedroom from the living room. The massive structure can be installed in large rooms, but in small rooms, such a cabinet will take up the majority of the space.
Popular are combined designs that include a cabinet and a rack. This type of partition serves as both a storage space and a decorative element.
The partition in the presented bedroom serves as a closet, separating the bedroom from the restroom, as well as a decorative element on which the TV is mounted.
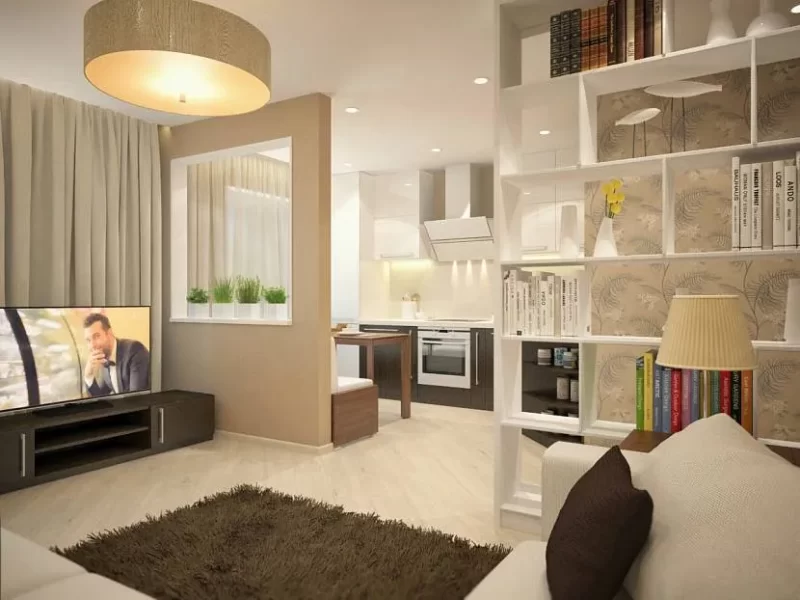
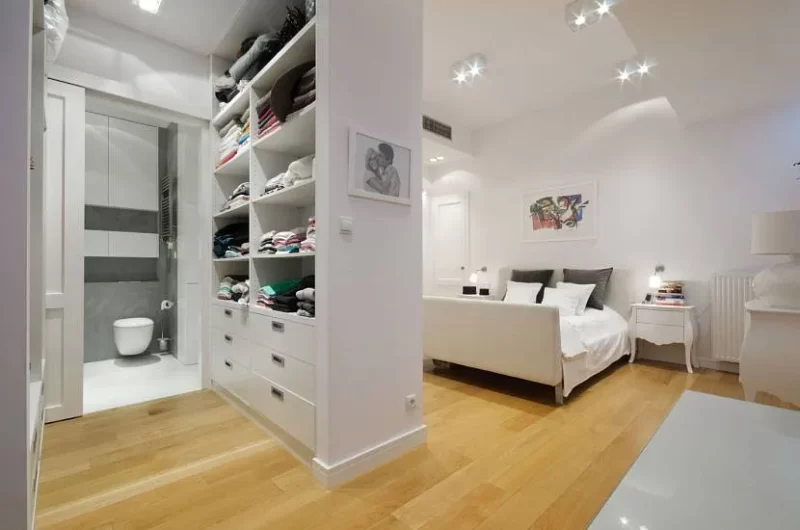
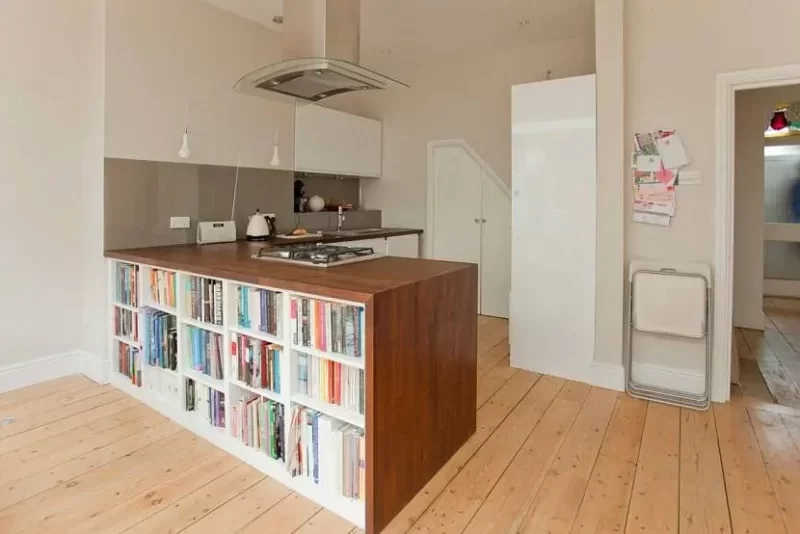
A low rack is one of the protruding parts of the kitchen set in this interior. This solution allows you to separate the work area from the dining room and select a location for books or other decor.
The unusual design of the wooden shelving draws attention to its interior; such a design will pique the interest of visitors, especially if you place something interesting on it. Free wide shelves without partitions allow you to keep the space cohesive while also dividing it into functional zones. The kitchen was separated from the living and dining areas in this case.
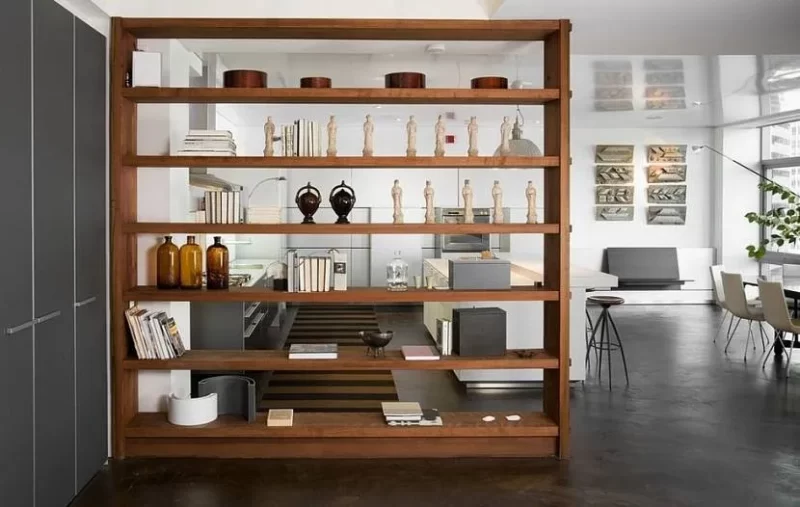
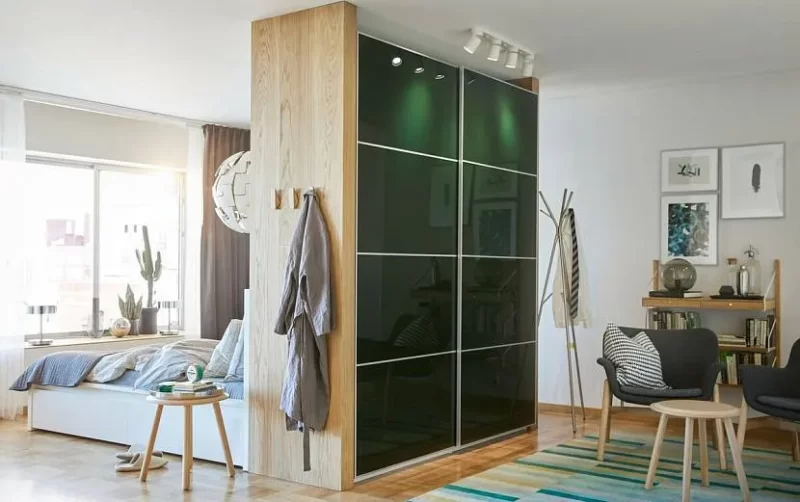
A wardrobe with green glass doors divides the large room into a living room and a bedroom, with a double bed opposite the window.
Shelving partition: obvious advantages
The shelving allows you to keep a cold space without cluttering up the interior, which is especially useful when the structure lacks back walls.
Furniture allows you to divide the room into functional zones, and certain areas of the room can be completely isolated if necessary. This allows you to maintain a calm environment in the bedroom while another family member converses with a friend in the living room.
Various shelving models allow natural light to enter all areas of the room.
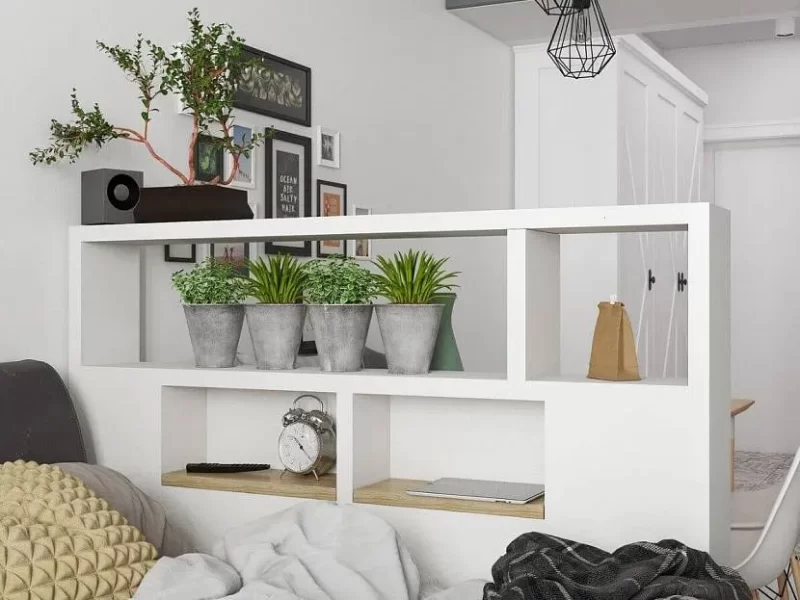
Can I use a wardrobe as a room divider?
If you aim to partition an open-plan kitchen while maintaining a sociable atmosphere, consider utilizing IKEA Elvarli wardrobe shelves as a transparent room divider with added storage functionality. Opt for airy shelves that serve dual purposes by providing extra storage space.
What can I use instead of a room divider?
Different functional zones can be separated from one another thanks to the room’s zoning. This technique makes designing a studio apartment or increasing the functionality of a small apartment more interesting.
A wardrobe or a rack can be easily chosen for the chosen stylistic direction, resulting in a stylish and harmonious interior.
Aside from zoning the room, the partition can serve other important functions, such as keeping the living space free.

I joined Appartenville in February 2021 as a content editor. After studying English literature at university, I worked as an e-commerce website editor, content author, and purchasing intern for several independent luxury and lifestyle retail companies. My role at Appartenville combines my love, experience, and passion for the world of design and the desire to create inspiring written content. As for my personal style, I am a big fan of color and drawing, especially I like the pastel color scheme. I also enjoy discovering new trends, brands, and products, whether it’s fashion, interior design, or lifestyle my wish list for buying new things is endless.
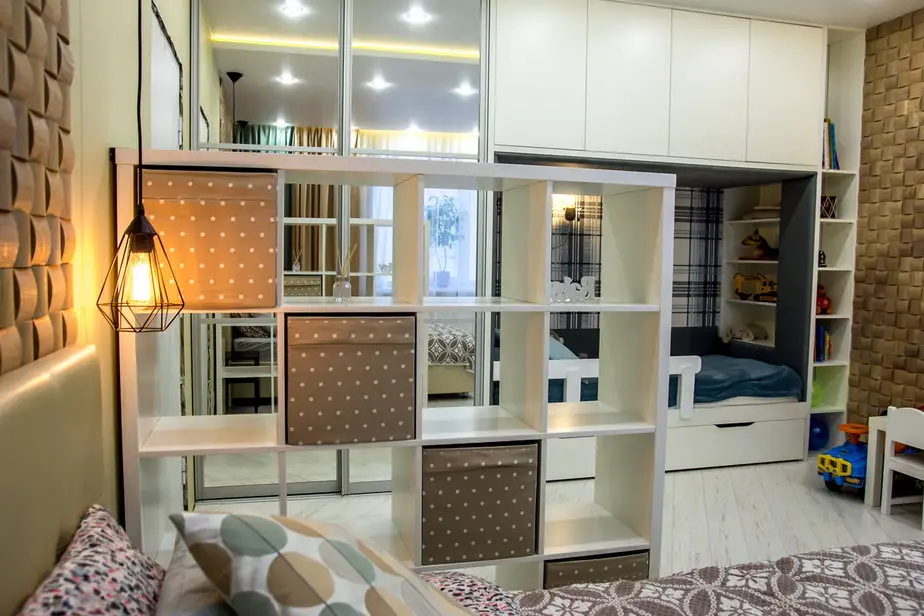
Leave a Reply